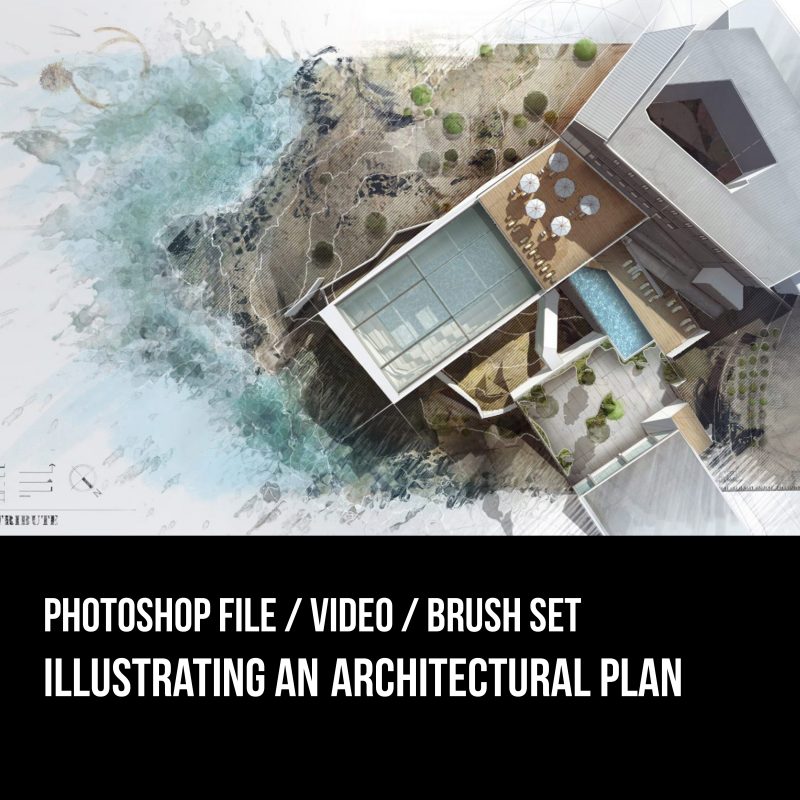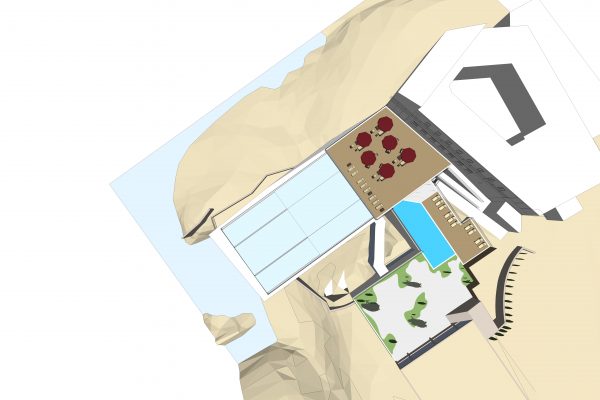Illustrating an architectural plan
This tutorial is focused on simple and effective techniques to get you on your way to creating stunning architectural illustrated plans.
The video compliments the PSD file and covers the creative process and mindset when creating this type of architectural illustration.
Have fun!
Included with this pack :
- Narrated video tutorial (1h29m)
- PSD File // Photoshop file
- Brush set
- Sketchup Renders
WEBSITE: www.arqui9learn.com
Tools used :
- Adobe Photoshop CS
- Sketchup
- Vray for Sketchup
$36
Add to cartCategories
- Duration
- 1 Hour, 29 minutes
- Photoshop File
- Yes
- Skill Level
- Intermediate
- 3D File
- Yes
- Type
- 3D and 2D
- After Effects Files
- No
- Programs
- Adobe Photoshop, Sketchup, Vray
- Other Info
- Brush set for photoshop included



